 Location: 1788 Sedgewick Avenue. Block: 2880, Lot: 182.
Location: 1788 Sedgewick Avenue. Block: 2880, Lot: 182.
Status: Never landmarked or heard.
Description from the Bronx Survey:
St. Matthew’s A.M.E. Church, formerly the Morris Heights Methodist Episcopal Church, was designed in 1895 by the architectural firm of Cady, Berg & See. The church was commissioned by the New York Church Extension and Missionary Society of the Methodist Episcopal Church, for whom J.C, Cady designed many ecclesiastical structures.
The Morris Heights Church is a small structure built of rock-faced stone blocks and is topped by steeply sloping roof planes, originally covered by slate. The building has a centrally placed entrance leading to the church sanctuary. To the right of the doorway and projecting forward toward the street is a fivesided auditorium with a polygonal roof. To the left of the central section and flush with it rises a square tower with a deeply overhanging pyramidal roof.
The tower is cut by paired round arches at belfry level. Josiah CIeveland Cady (1837 -1919) was one of the leaders of the New York architectural profession in the late nineteenth century. Cady began his architectural practice in 1868 and in 1881 joined with Louis DeCoppet Berg (1856-1926) and Milton See (1853-1920) to form the firm of J.C. Cady & Co. (later Cady, Berg & See). Cady is best known today for his Romanesque Revival style buildings including those for the American Museum of Natural History (a New York City Landmark) and the old Metropolitan Opera House, However, the firm was quite prolific, having designed many residential, educational, commercial and ecclesiastical buildings primarily in the northeastern United States.

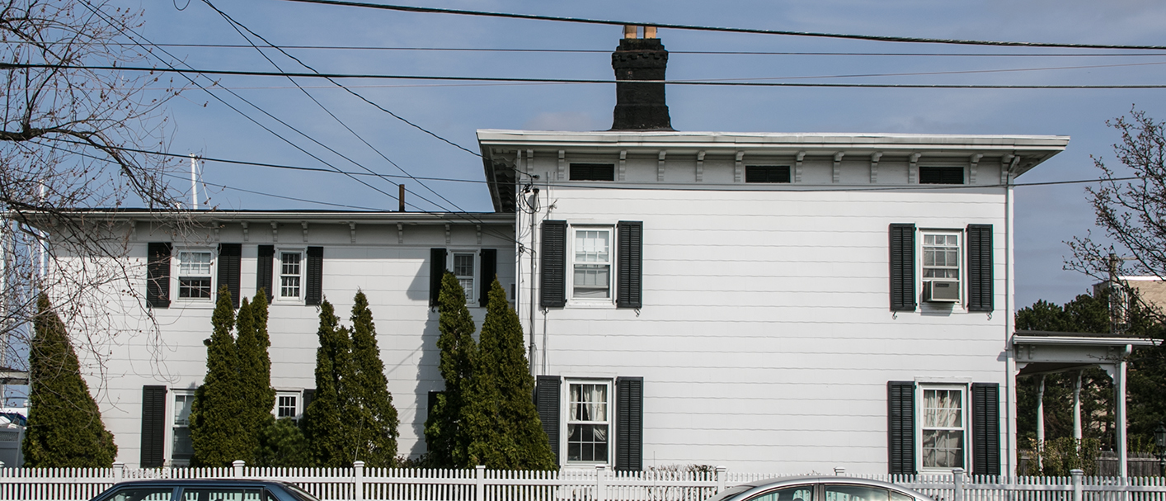
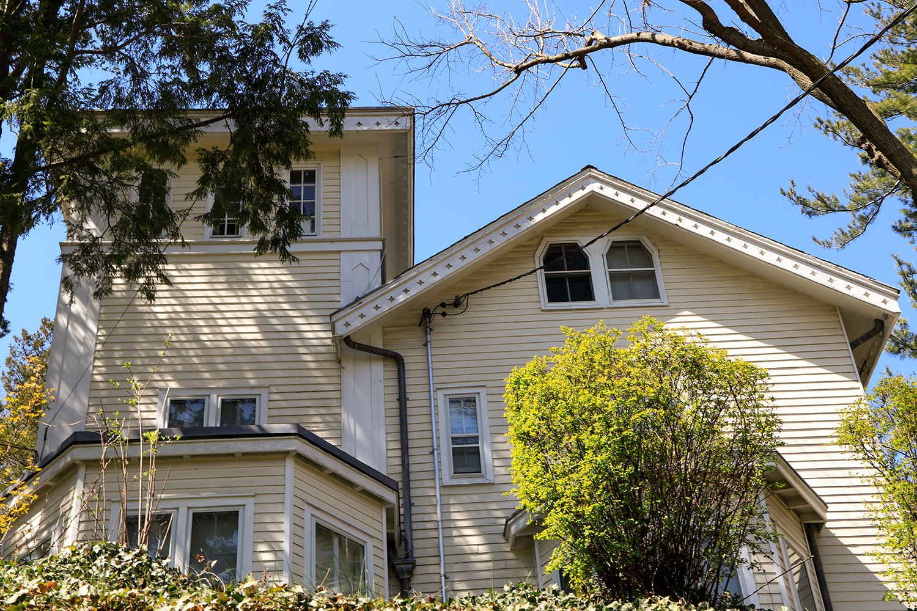
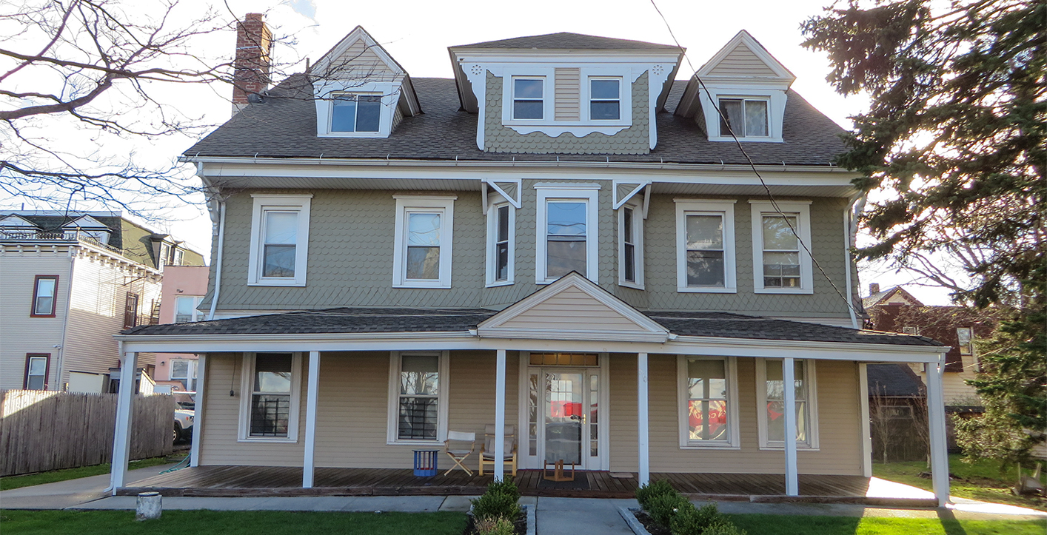
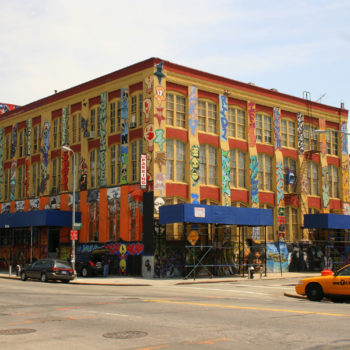



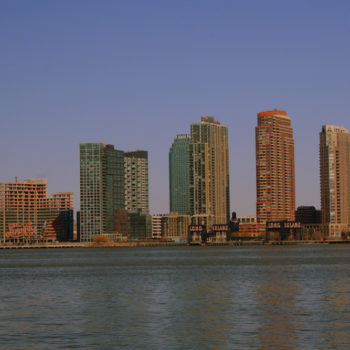



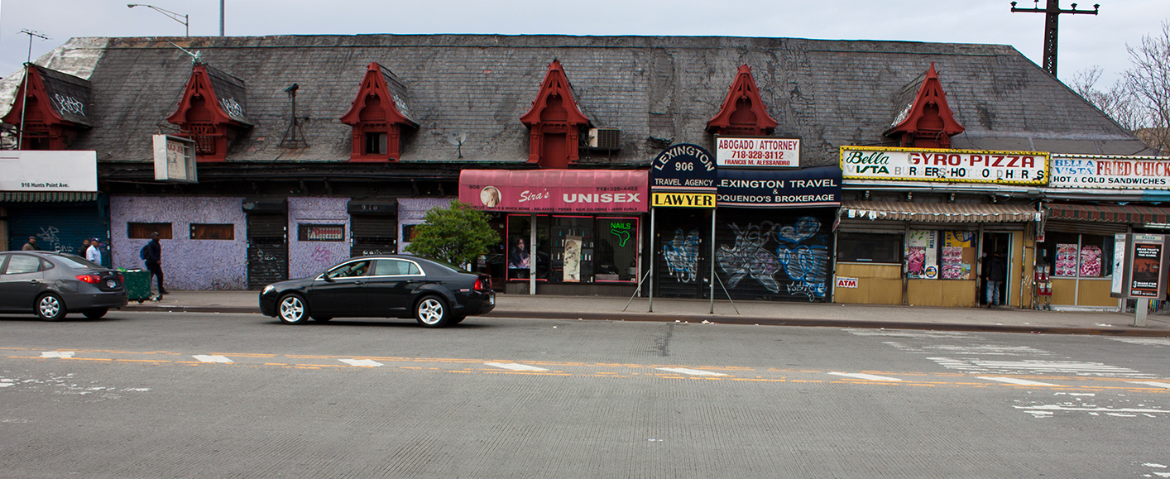


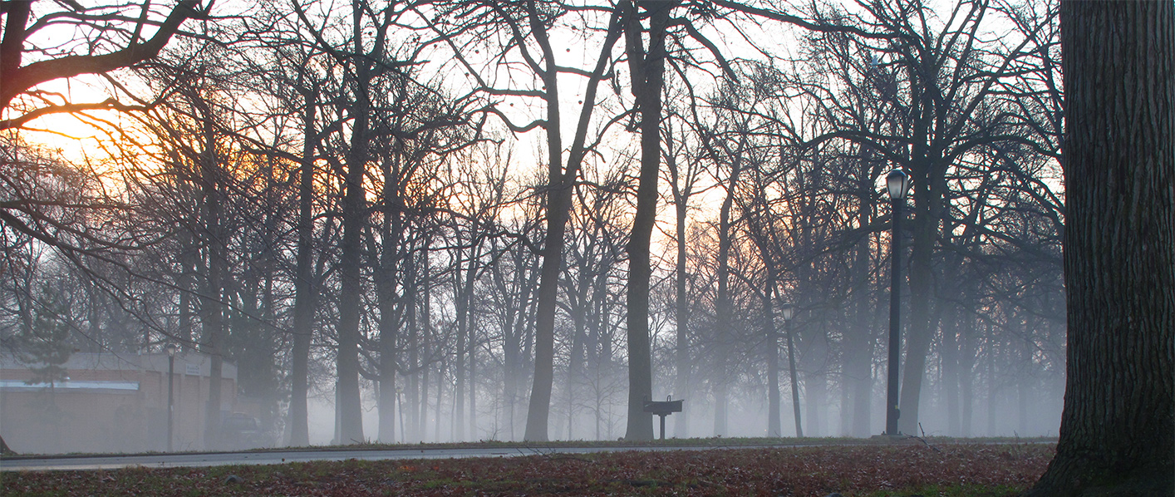
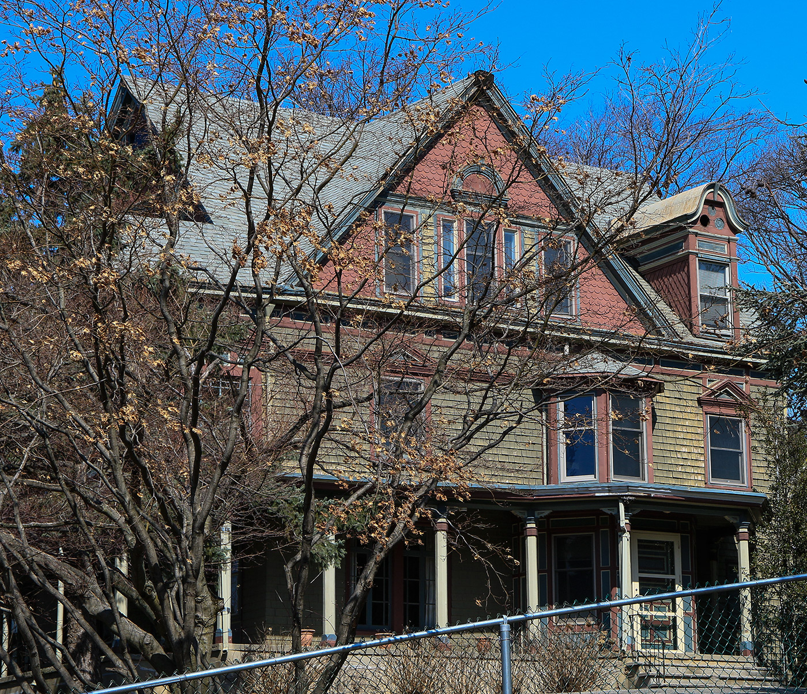





Recent Comments