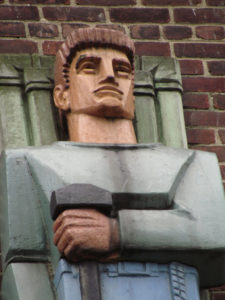 Location: 51 buildings in Block 3937 Lot 7501;, Block 3943 Lot:7501, Block 3944 Lot 7501 and Block 3938, Lot: 7501.
Location: 51 buildings in Block 3937 Lot 7501;, Block 3943 Lot:7501, Block 3944 Lot 7501 and Block 3938, Lot: 7501.
Status: Never landmarked or heard.
Description from the Bronx Survey: Parkchester is a complex of 51 interrelated apartment buildings erected in the east Bronx by the Metropolitan Life Insurance Company over a period of approximately five years beginning in 1958. The Metropolitan’s earliest venture into housing was an investment in three projects of five-story walkups built in Queens between 1922 and 1925.
The interest of insurance companies in housing was spurred by a bill passed by the New York State Legislature in 195S that allowed them to invest up to 10% of their assets in low rent housing. The Metropolitan Life Insurance Company promised to put $100 million into the construction of such housing. Parkchester was the first of a number of large-scale housing developments built by the company. Later projects included Peter Cooper Village and Stuyvesant Town, both in Manhattan. The Parkchester development was planned by a seven-member Board of Design chaired by the architect Richmond H. Shreve. Others on the board were the architect Irwin Clavan, the town planner Gilmore D, Clarke, Andrew Eken of the building firm of Starret Bros. 5 Eken, the investor Robert Dowling, the engineer Henry C. Meyer, Jr., and George Gore, a representative of Metropolitan Life.
The Parkchester complex was built on a 129- acre plot of land that had been used since 1365 by the New York Catholic Protectory as an orphanage and reformatory It was one of the few large tracts of open space left in this section of the Bronx and was purchased by Metropolitan Life for $4 million. Unionport Road bisected the property diagonally from the northwest to the southeast corners and the Board of Design was forced to plan the Parkchester complex around this public street. The road was widened to 110 feet and a new street, Metropolitan Avenue, laid out to cross Unionport Road, thus breaking the development into four quadrants. A central garden and fountain were placed at Metropolitan Oval’ where the two main roads cross. All other streets in the complex were designed as intraquadrant arteries The 51 seven to thirteen story residential buildings of the project were carefully planned to take full advantage of light and air. Each quadrant was designed with a central lawn with the buildings planned in an informal arrangement around it. The tallest units were placed at the corners of the project for emphasis as well as around the open spaces in order that shadows would fall on the land and not on other buildings.
Buildings were spaced at least sixty feet apart to minimize noise with the narrow facade facing north to take maximum advantage of natural light. Although the density of the development is high, buildings actually account for only about one-quarter of the land area, with 73% of the acreage as open space. Besides the open space, a number of other amenities were designed inco the complex. A large shopping center, planned to have approximately 200 stores, was built at the southwest corner of the site, near its main entrance and near the Parkchester subway station at Hugh Grant Circle, the major transit hub for this area of the Bronx. R.H. Macy opened a branch store at Parkchester. A movie theater, the 2000 -seat Loew’s American (John Eberson, architect), was incorporated into the commercial center and small-scale shoping areas were placed in five other sections of the development. Two five-story garages flank a central heating plant were constructed on the northern edge of the complex, with three ether garages built elsewhere within the project.
The design of the buildings and the layout of the apartments is based on the idea of total standardization. All of the buildings are arranged around one of three different core plans. Each of these cores includes service elements such as stairwells j elevators, corridors and incinerators as well as apartment kitchens and foyers. Five basic wing plans, each with two dwelling units, could be connected to the cores. The periodical Architectural Forum noted in December, 1930 that “since each building unit is made up of various combinations of three core plans and five wing plans and since each building, in turn, is made up of various combinations of these building units, the sizes and shapes of Parkchester ‘ s buildings could have been carried to an astronomical figure.” The interconnection of these core and wing groupings created 12,275 dwelling units of from two to five rooms each.
On the exterior, the buildings have sheer brick facades. Repetitiveness of form is relieved by varying the heights of the buildings, using patterned brick at the tops of buildings and around the entrances and by the use of colorful shop fronts and small works of ornamental sculpture. “Playful statues” of cast stone representing human and animal figures are located at the corners of the building and more whimsical plaques of stone or colored terra cotta ornament the entrances and street level facades of the buildings. Each piece of sculpture is not a unique work–they were cast in groups so that each form is repeated a number of times throughout the complex. Specialized topical sculptures are found on the Loew’s American and on the central heating plant. The front facade of the movie theater is ornamented by musical notes and a pair of harlequins. The rear facade has stylized multi-colored figures of movie characters including dancing girls, a soldier, an Indian chief and a flamenco dancer. The East Tremont Avenue facade of the heating plant has similarly designed figures of workmen.
The store fronts are perhaps the most striking feature of the Parchester complex. Built of glazed terra cotta panels with each group of shops in a different color, the stores are designed in a streamlined Moderae style with curving facades and stylized signage and detailing.XX Although some of the store fronts have been altered, most of the Parkchester complex remains remarkably intact. In 1958, the average rental was 58.57 a room including utilities. The rent structure has, of course, changed dramatically. Parkchester is no longer owned by Metropolitan Life and is now a rental and cooperative complex. The decay that has affected much of the southwest part of the Bronx has begun to move eastward and Parkchester is surrounded by neighboihoodc on the verge of population change. By continuing to maintain the buildings and grounds on a high level and by charging moderate rents Parkchester is hopeful of weathering the changes and remaining a desirable residential complex, one that reflects advanced mid- twentieth-century thinking on the planning and design of large apartment complexes.
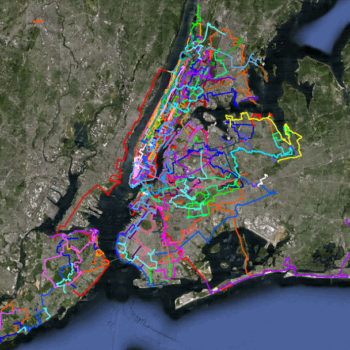
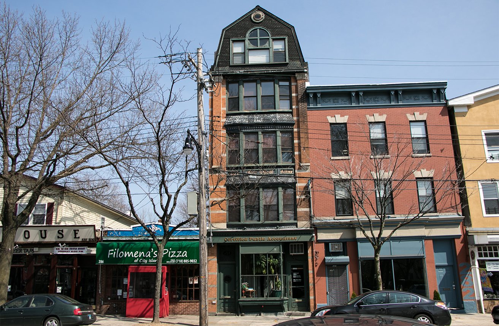
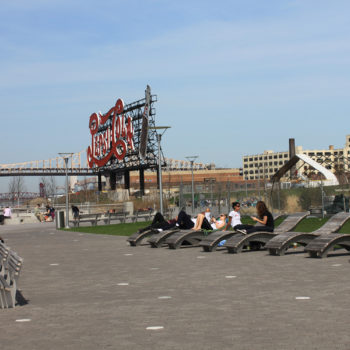
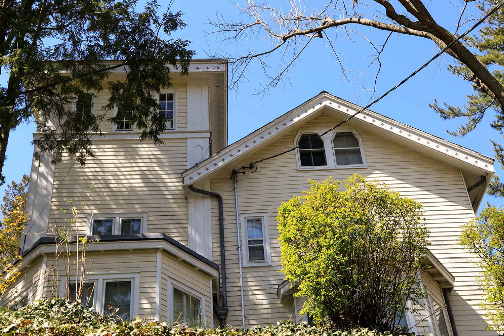

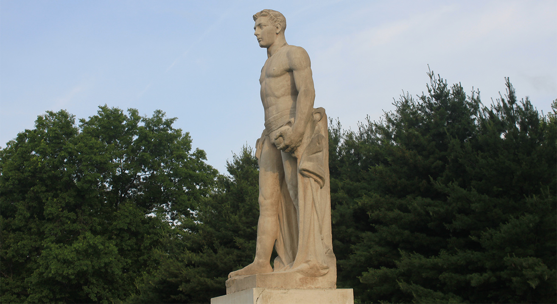
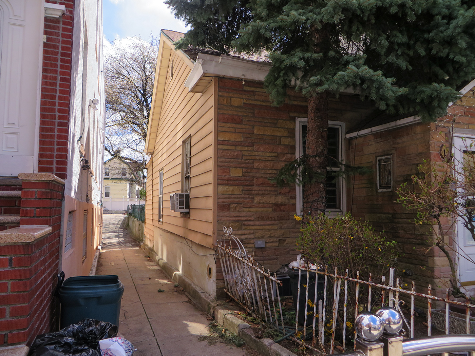
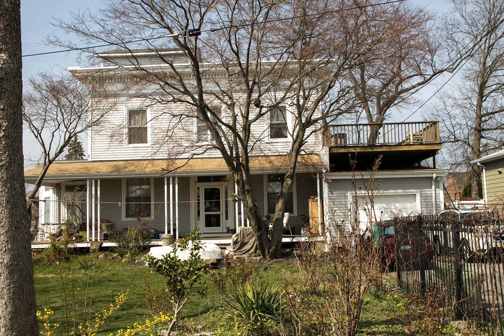
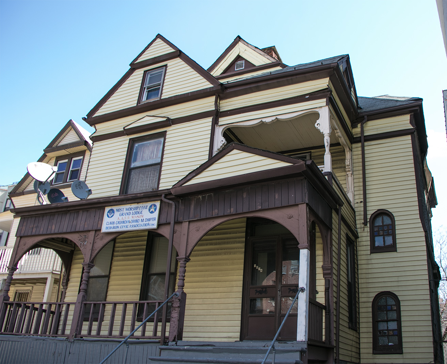
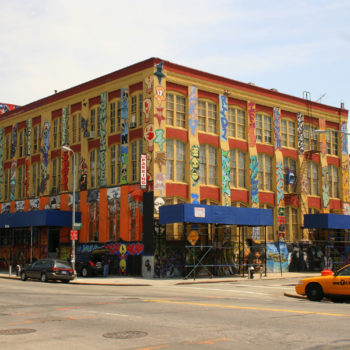

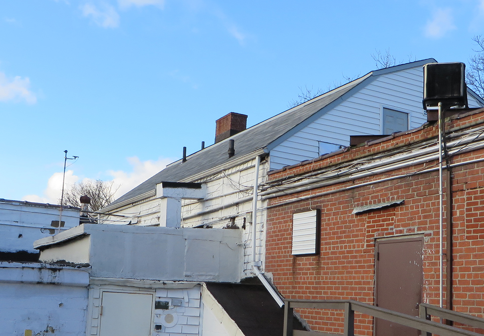
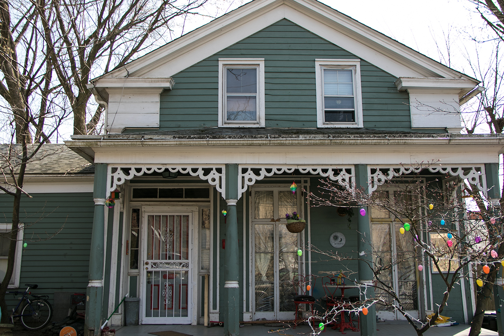
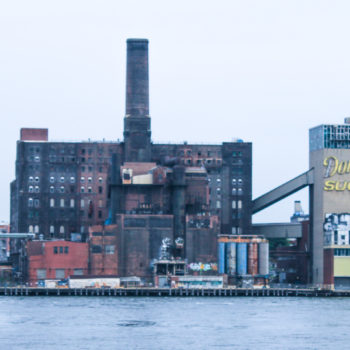
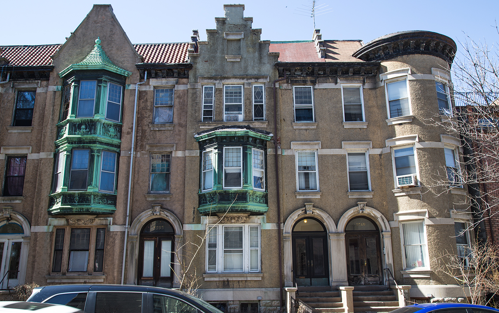
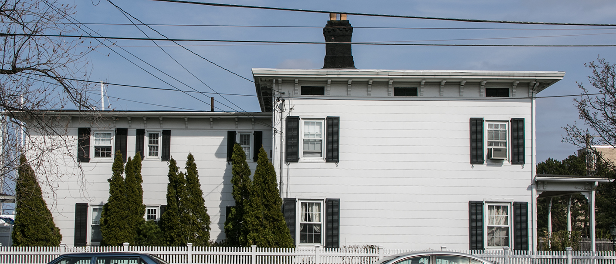
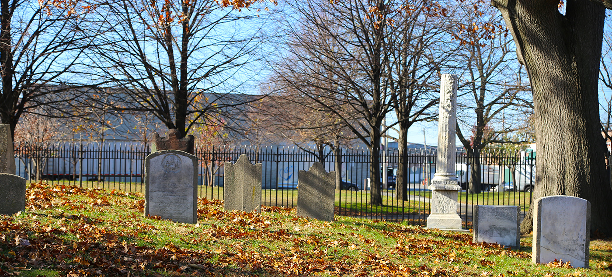
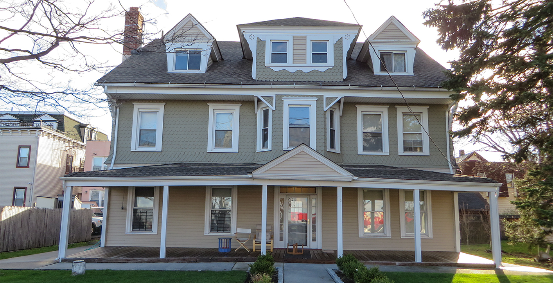
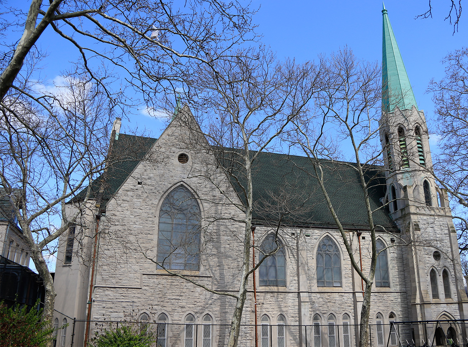
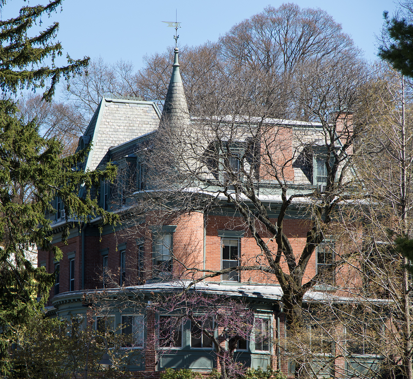
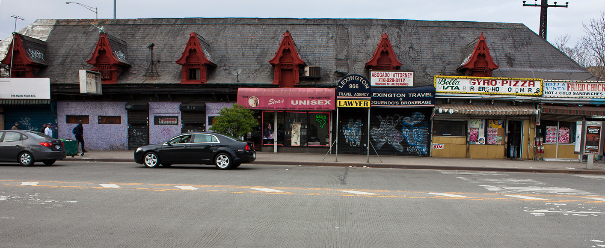
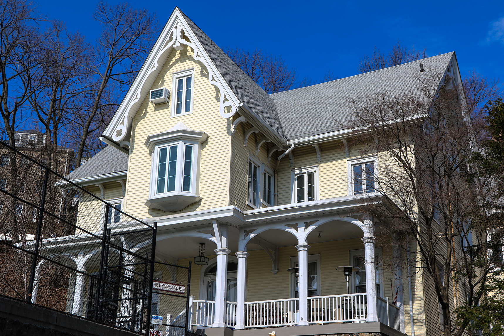
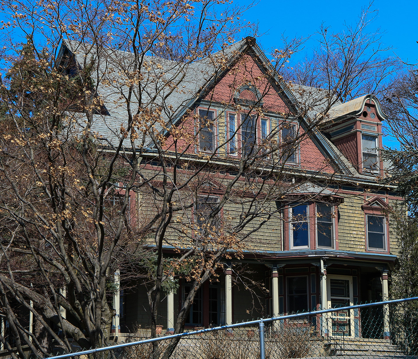
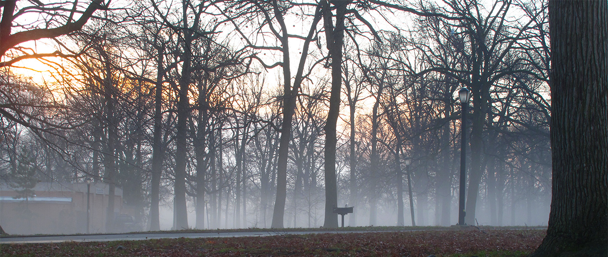
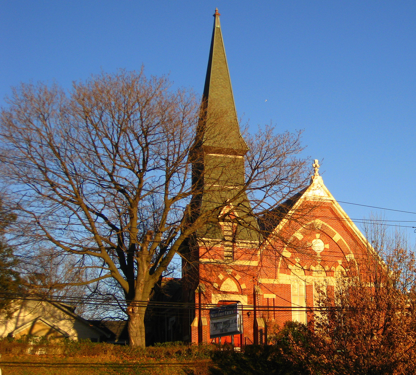

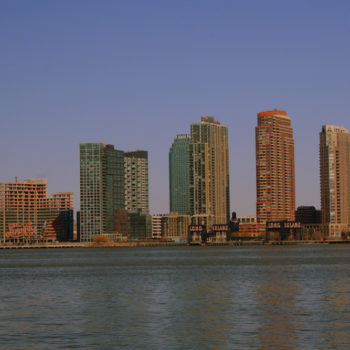
Recent Comments