 Location: 2251 Loring Place, 2253 Loring Place, 2255 Loring Place, 2257 Loring Place and 2259 Loring Place. Tax Block: 3225, lots 85, 86, 87, 88 and 89.
Location: 2251 Loring Place, 2253 Loring Place, 2255 Loring Place, 2257 Loring Place and 2259 Loring Place. Tax Block: 3225, lots 85, 86, 87, 88 and 89.
Status: Heard jointly on 1/5/1993 and on 9/20/1993 as individual properties: 2251 Loring Place House, 2253 Loring Place House, 2255 Loring Place House, 2257 Loring Place House, and 2259 Loring Place House, LP-1450, LP-1451, LP-1452, LP-1453 and LP-1454, respectively. They were effectively decalendared via a no action motion.
Description from the Bronx Survey: The attractive group of five houses at 2251-59 Loring Place forms a balanced design and is a rare instance of row house architecture in University Heights. At each end of the row rounded towers with flat roofs flank the three central units which are distinctively decorated with stepped front gables and oriels windows, while the center unit has a simple gable and two-story oriel.
Each yellow brick facade is banded with stone string courses which continue into flat window lintels and round-arched door surrounds.
The use of brick, stepped gables and a tile roof with stepped parapets helps place this row in the eclectic Dutch Renaissance style. The houses were built for Edwin C. Dusenberg in 1906 by Thomas Neville of the architectural firm of Neville & Bagge who had offices on 125th Street, Manhattan. This firm was active at the turn of the century and designed many houses in the present Hamilton Heights and Chelsea Historic Districts.
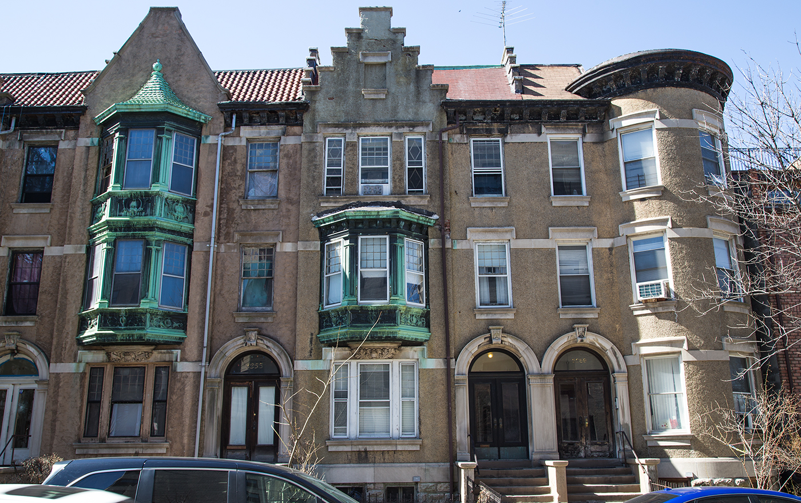



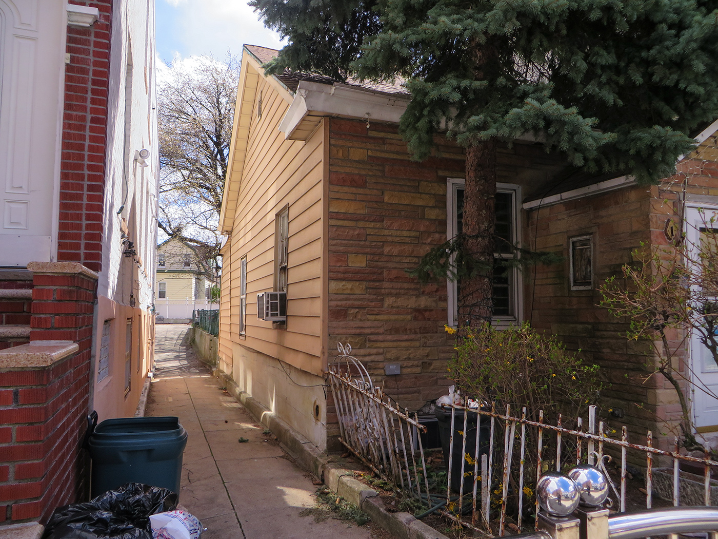
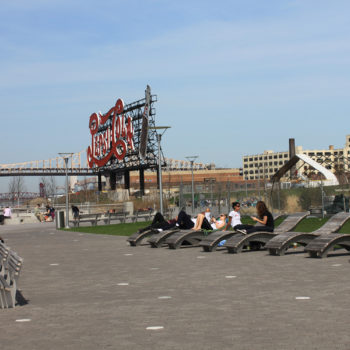

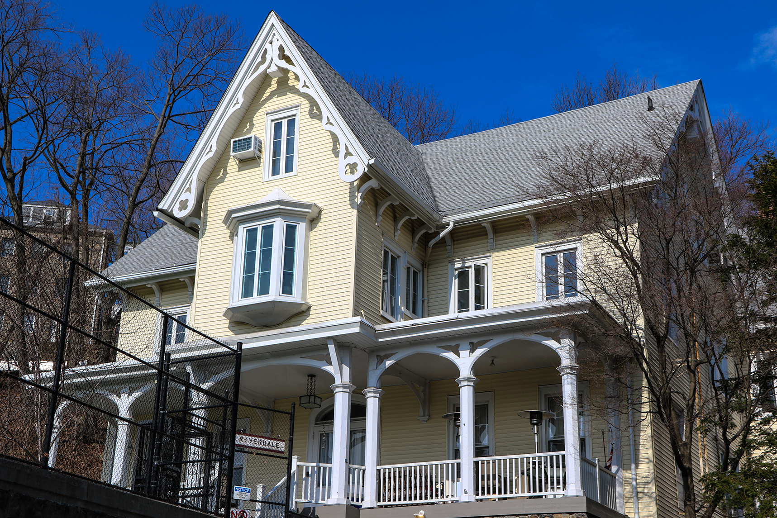



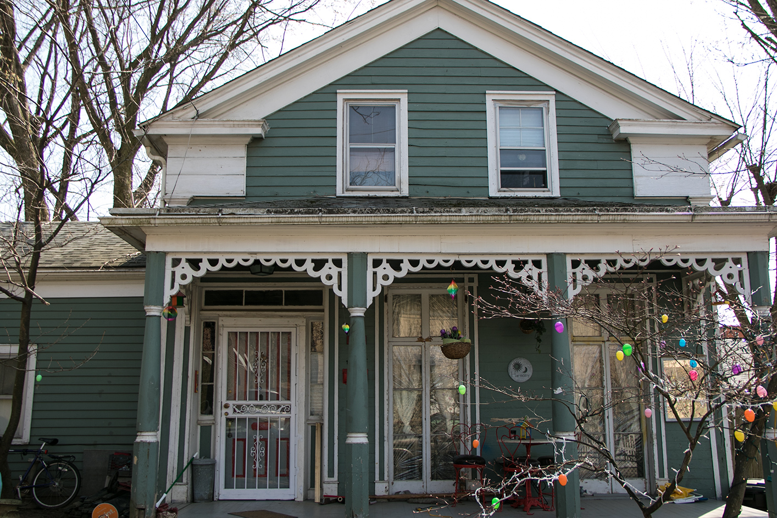
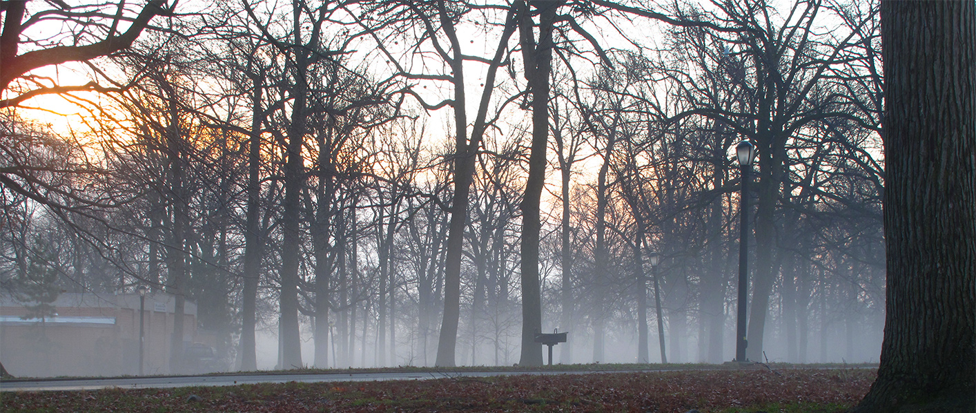
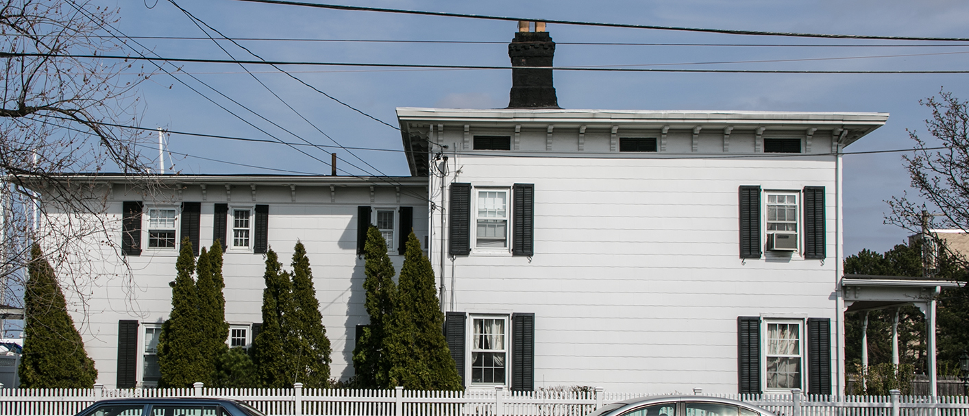
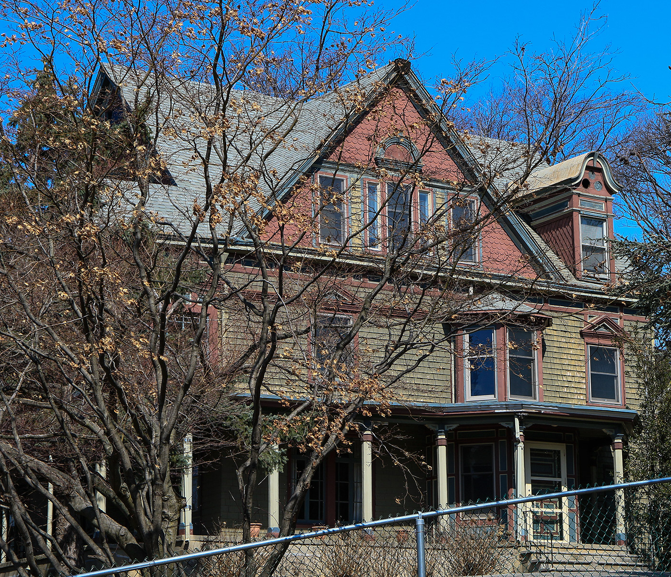
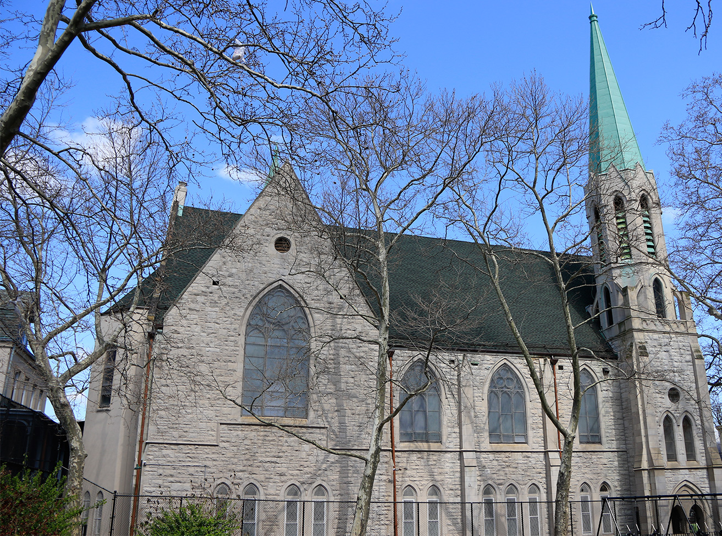








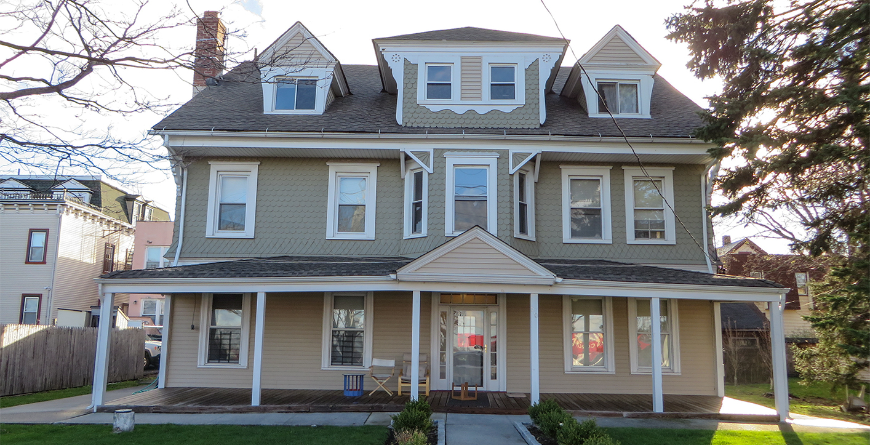
Recent Comments