 Location: 65 Schofield Street (240 William Avenue.) Block: 5628, Lot:146.
Location: 65 Schofield Street (240 William Avenue.) Block: 5628, Lot:146.
Status: Heard and calendared on 1/19/2010 as LP-2395. No further action came of that, and the house was significantly and beautifully restored since. In 2015 it was added to the backlog of properties and on February 23, 2016 it was prioritized for designation. It was officially designated on April 12, 2016. This house is a success story when it comes to historic preservation.
Description from the Bronx Survey:
The Italianate farmhouse, which found particular popularity in the 1860’s, shares many common features with the Italianate villa and is characterized by a square plan, tall windows and flat roof often designed with an overhanging cornice and elaborate brackets. An example of the style may be found at 65 Schofield Street, on the northeast corner of Williams Street.
Typifying the rural builder’s own adaptation of a design, the main body of the house is awkwardly massed with two windows to the right of the main entrance and one placed to the left. The front entrance is slightly off-center, its double-leaved front doors handsomely panelled and topped by a transom window. The house’s most striking feature is the one-story porch which runs its width at ground floor level across both sections.
Turned posts rise from a baluster railing supporting the projecting porch roof , and each is flanked by wooden jigsawed brackets. Directly above are pairs of smaller brackets ornamented with drop pendants. Similar treatment of the cornice at second story level echoes that of the porch, but here the brackets flank the eyebrow windows which appear in the fascia and are a stylistic holdover from the Greek Revival style.

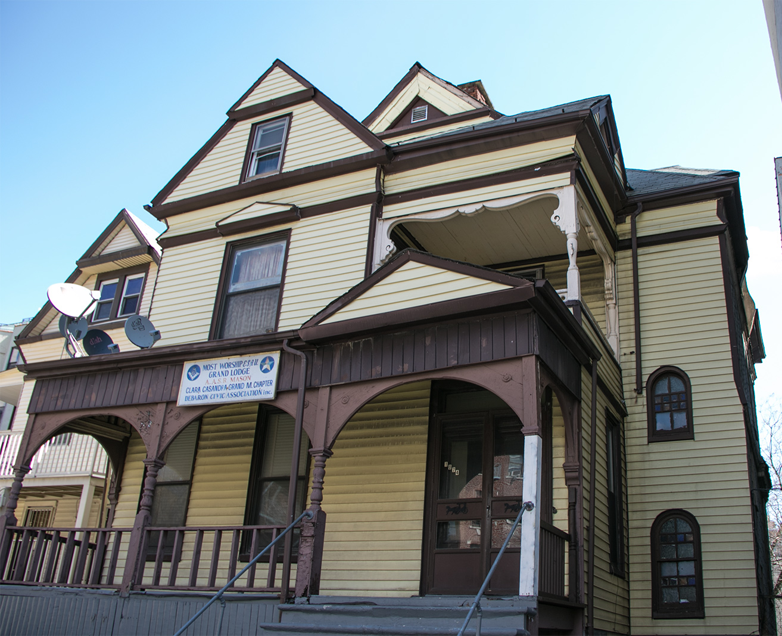




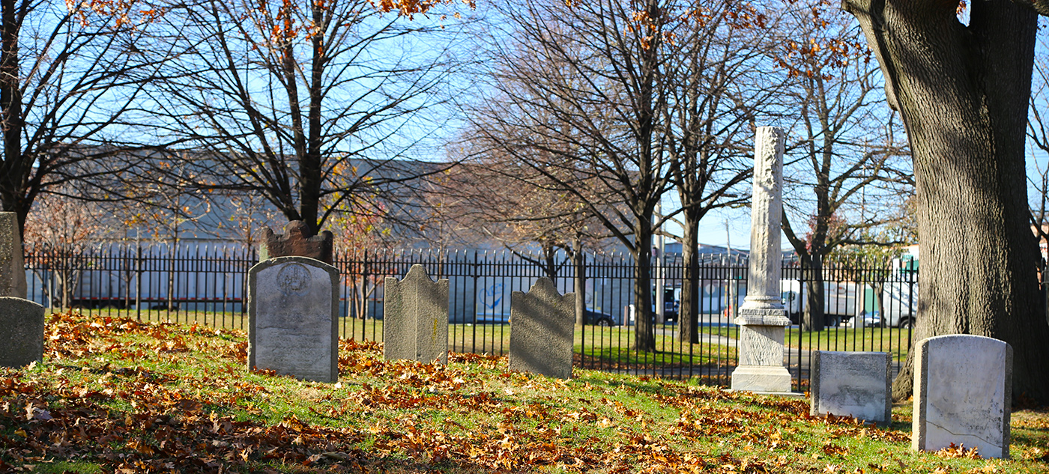
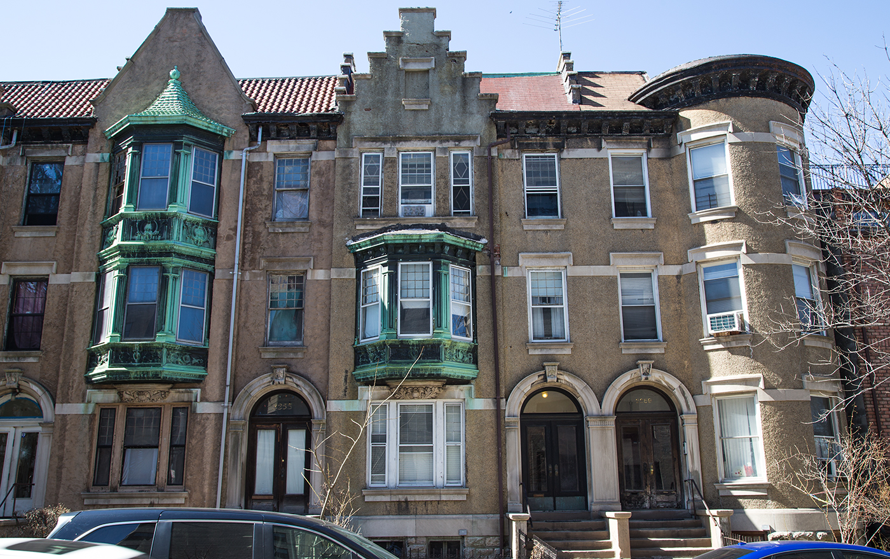

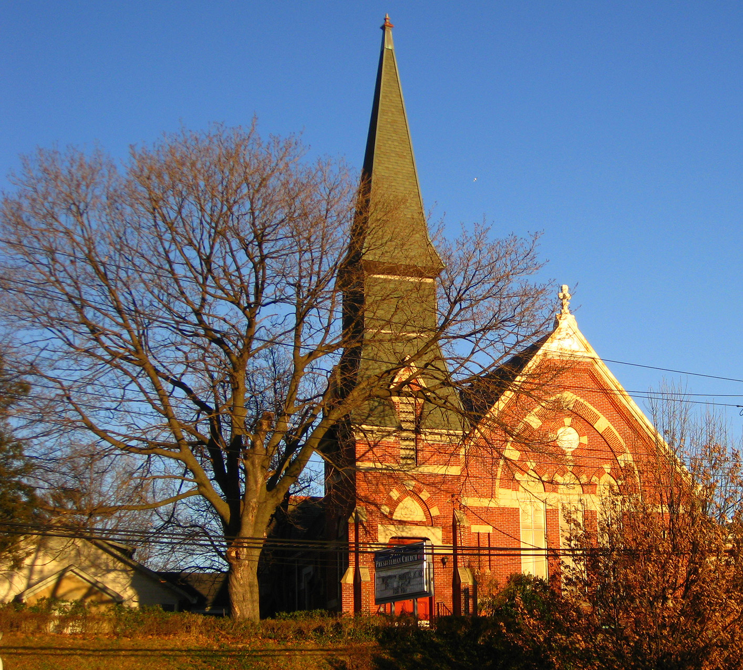


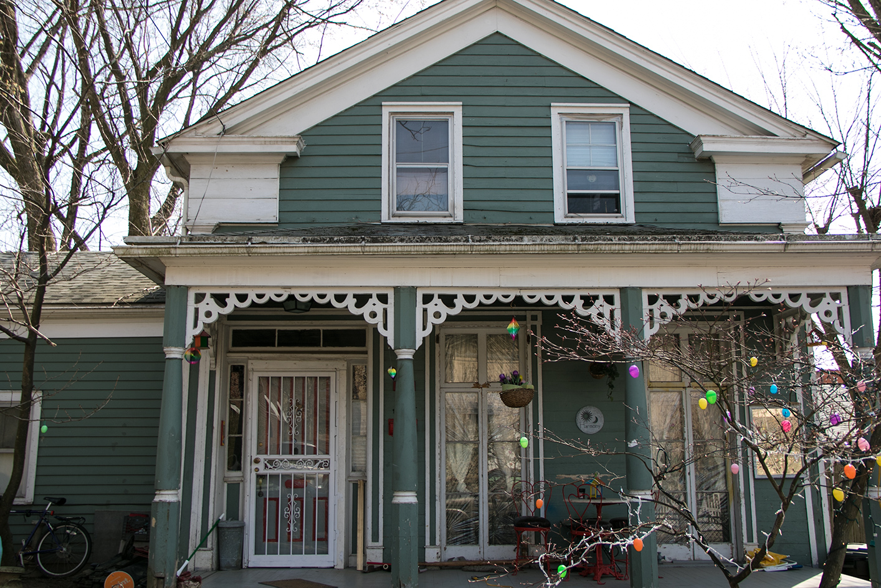


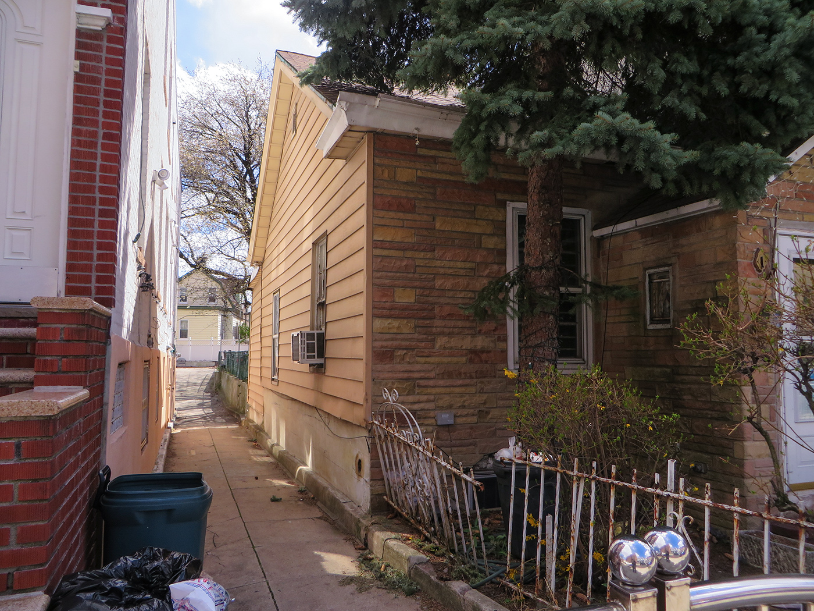

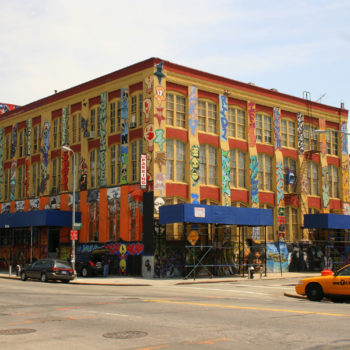


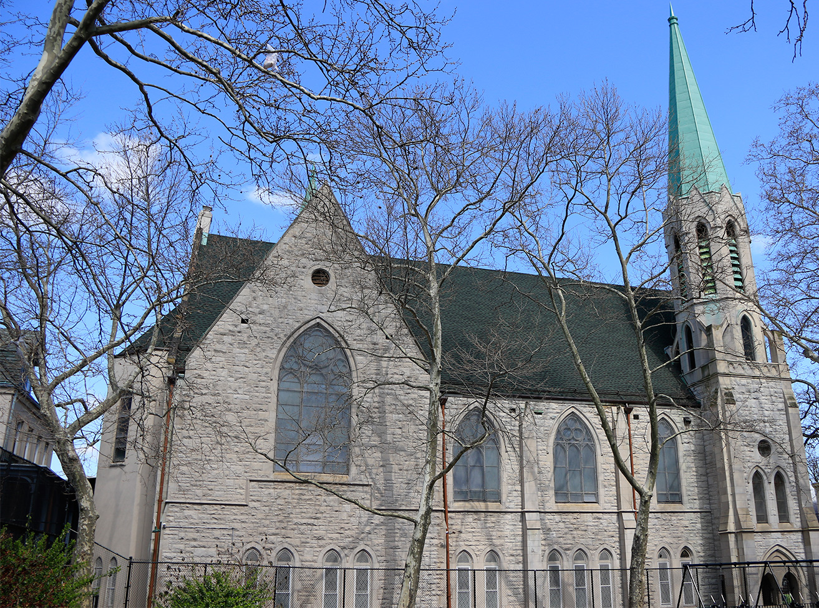




Recent Comments