 Location: 525 Wales Avenue, Block: 2580, Lot: 28.
Location: 525 Wales Avenue, Block: 2580, Lot: 28.
Status: Never landmarked or heard. In 2015, St. Roch stopped giving regular sacraments and merged its parish with nearby St. Anselm’s.
Description from the Bronx Survey: St. Roch’s church and rectory complex is a Neo-Plateresque grouping designed in 1951 by the architectural firm of DePace 5 Juster. ‘The church building is a typical basilican structure built of brick laid in Flemish bond and topped by a Spanish-tile roof.
The plateresque ornament, inspired by the architecture of the sixteenth-century Spanish Renaissance is placed at strategic spots on the facade and is particularly notable at the southeastern entrance to the building. At this corner a one-story entrance porch of cast stone projects from the main facade. This porch is ornamented with ornately detailed pilasters, columns, cartouche forms and strapwork decoration.
Above the porch rises a round-arched window flanked by bulbous columns topped by finials. A niche with a statue of a saint is located above the window. To the rear of the church is a simple square tower topped by an ornate open-arched belfry with a decorative mosaic dome and tiny round-arched lantern.

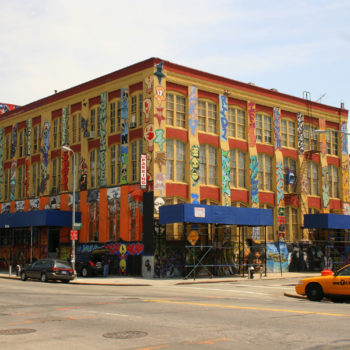






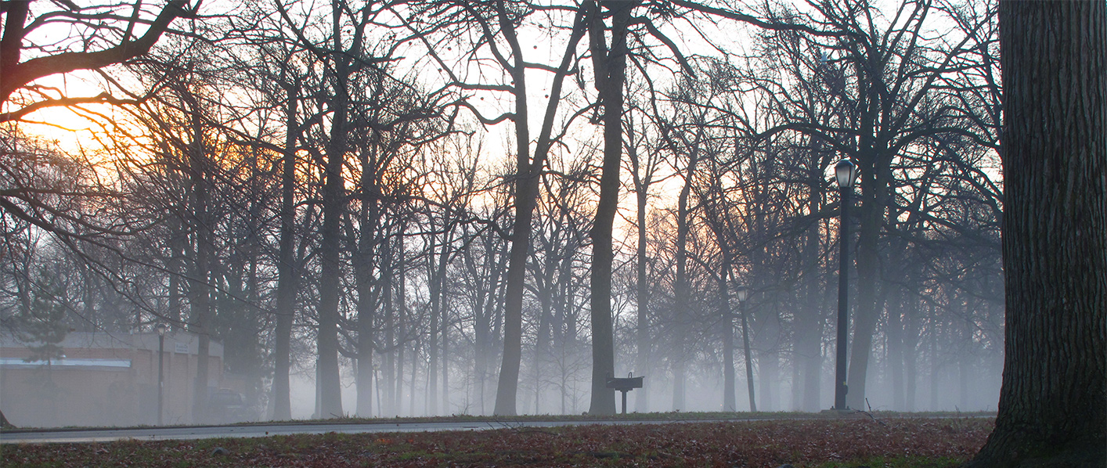
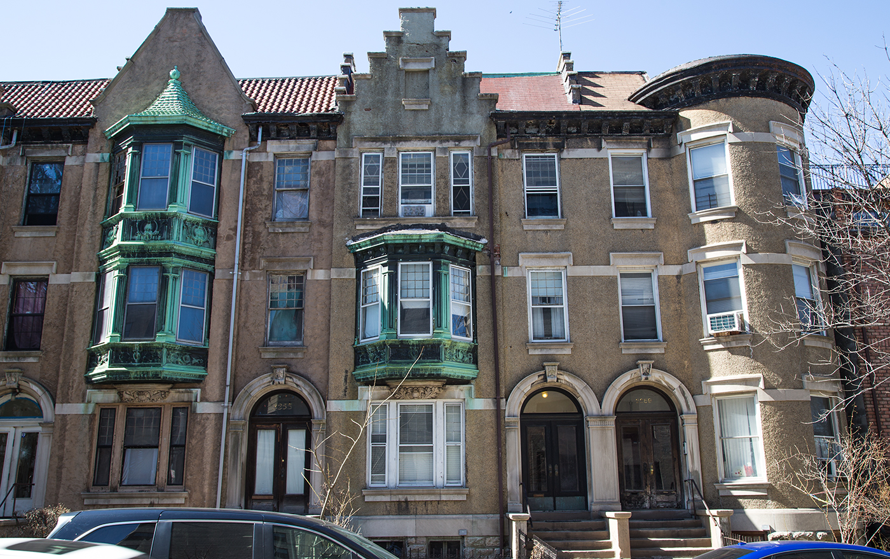




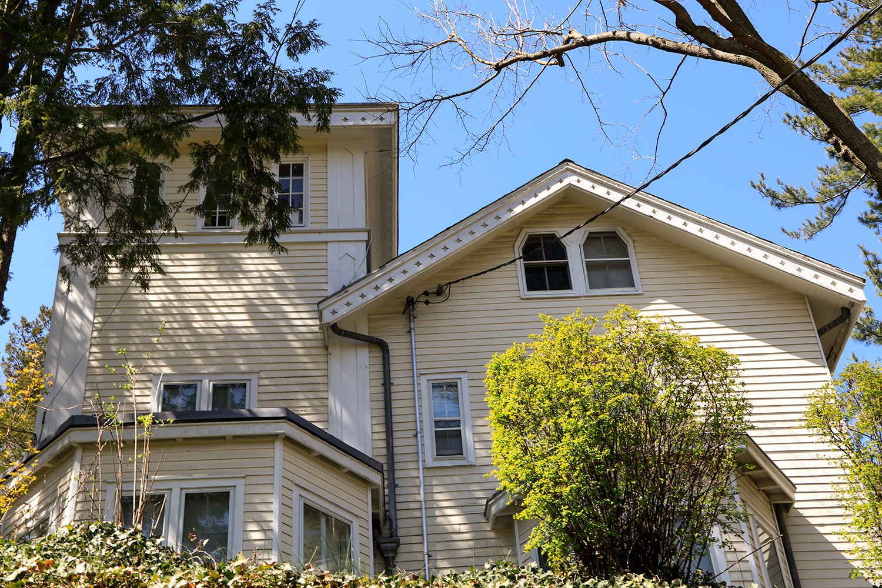
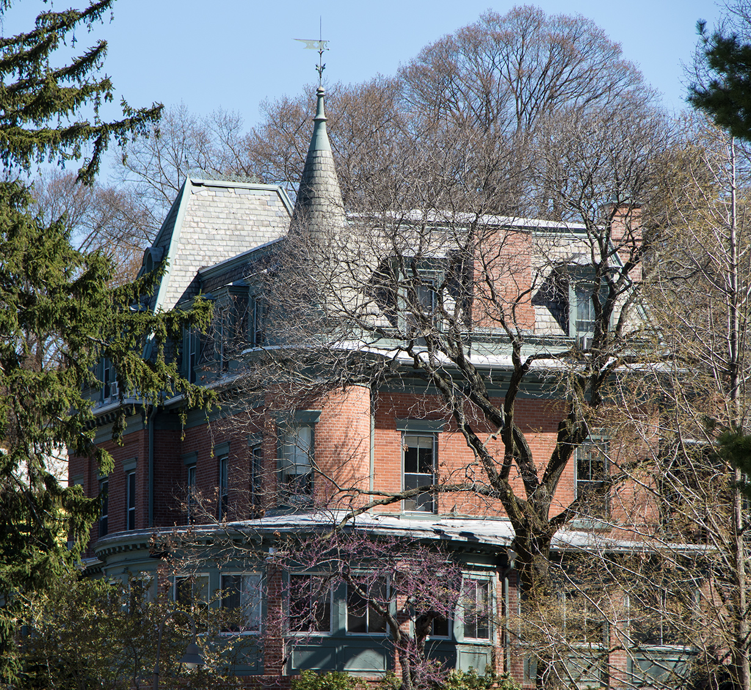


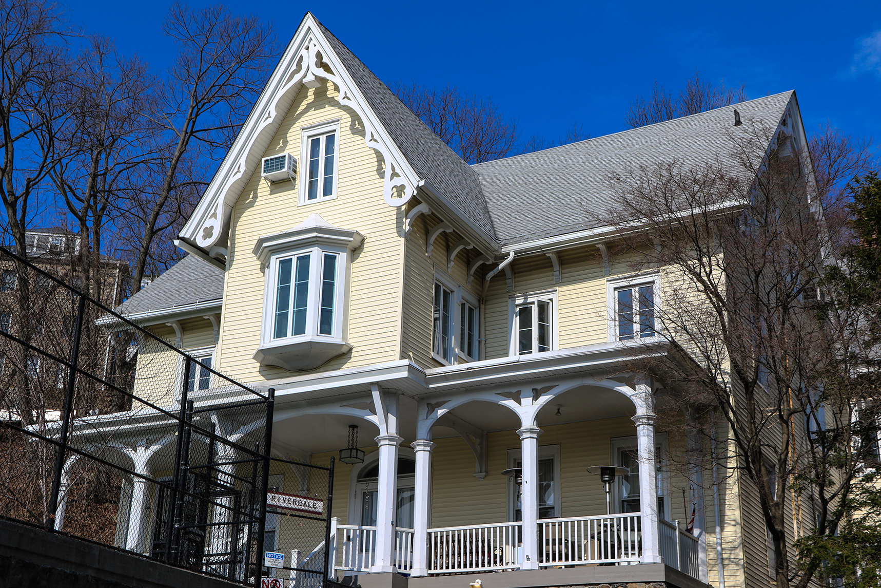


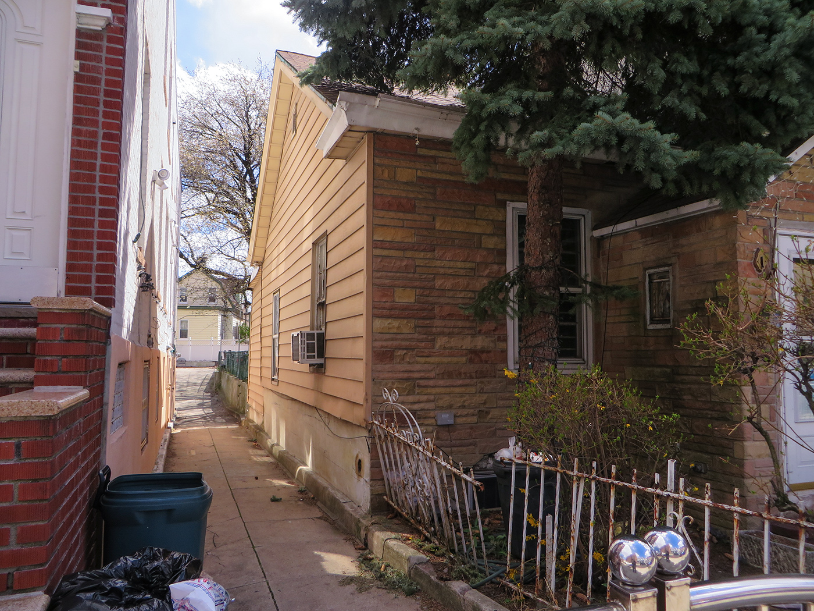


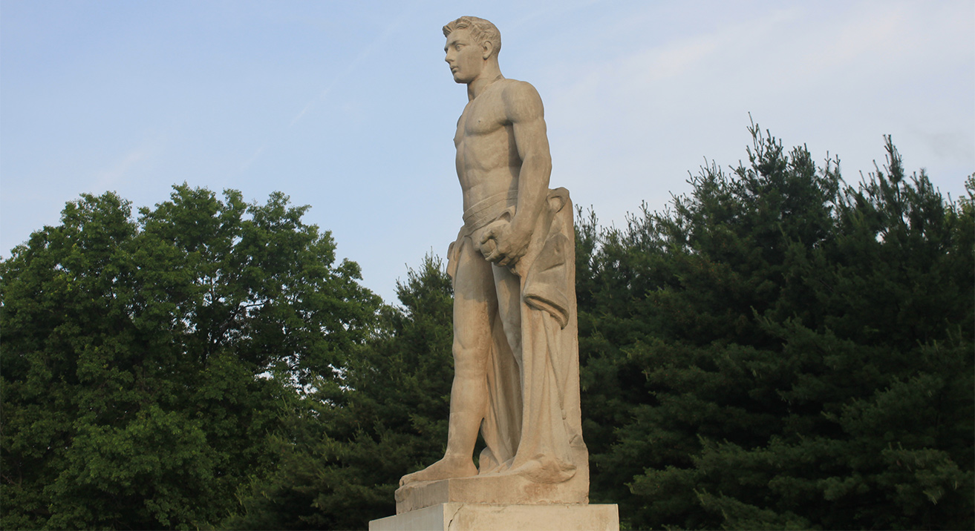
Recent Comments