 Location: 2943 Bainbridge Avenue. Block: 3298, Lot: 1.
Location: 2943 Bainbridge Avenue. Block: 3298, Lot: 1.
Status: Never landmarked or heard.
Description from the Bronx Survey: The Bedford Park Presbyterian Church, 2943 Bainbridge Avenue, was designed in a rural- inspired style in 1900 by the prominent architect Robert H. Robertson (1849-1919). Robertson was a prolific New York architect best known for his designs of churches and commercial buildings including St. Luke’s Episcopal Church in the Hamilton Heights Historic District, St. Paul’s Methodist Church on West 86th Street, and the American Tract Society Building on Nassau Street.
Much of Robertson’s work was designed in the Romanesque Revival style, and the Bedford Park church is a late example of the use of this style, here mixed with Tudor Gothic details. The church is built of blocks of locally quarried stone pierced by crisply cut round- and flat-arched openings. The building is cruciform in plan with half-timbered gables lit by cusped-arched openings. A square tower with an open belfry and hipped roof rises from the southeast crossing of the building. Unfortunately the original slates of the steeply pitched roof planes have been replaced by asphalt shingles.





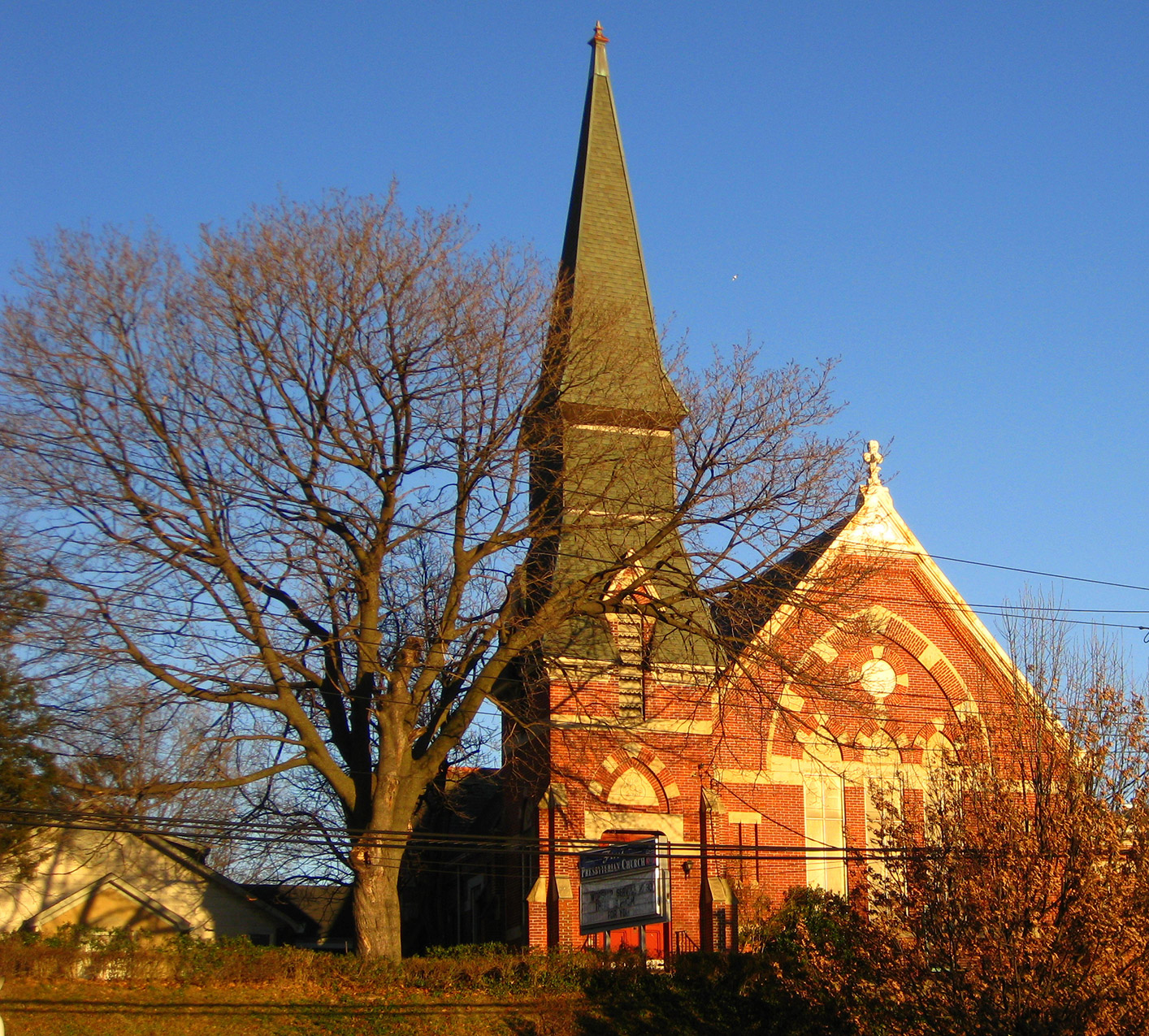

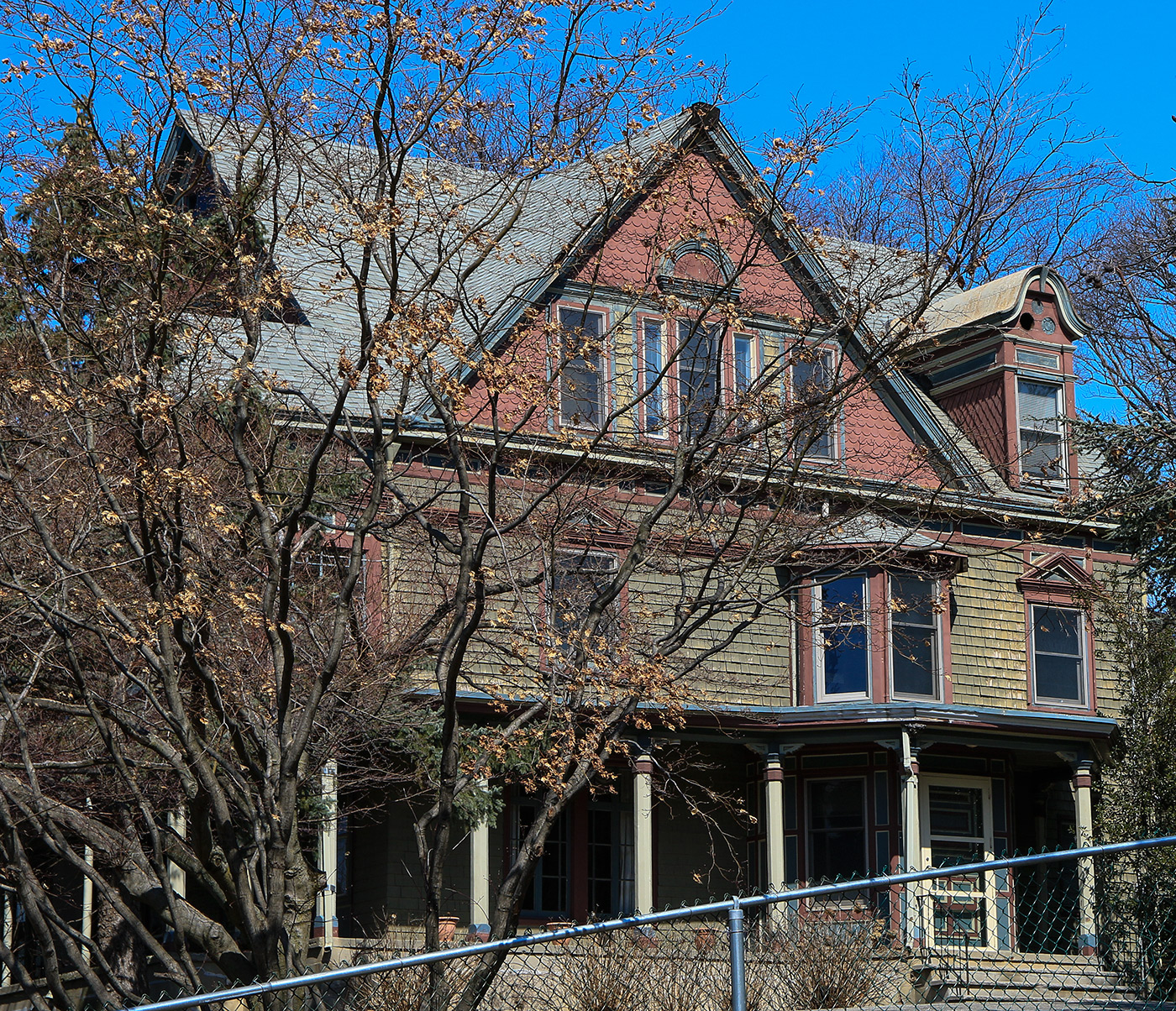



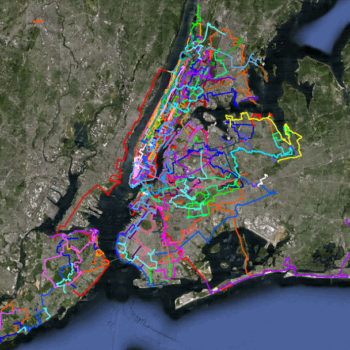
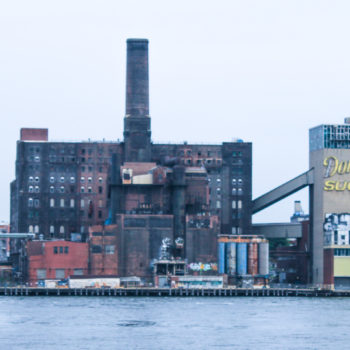


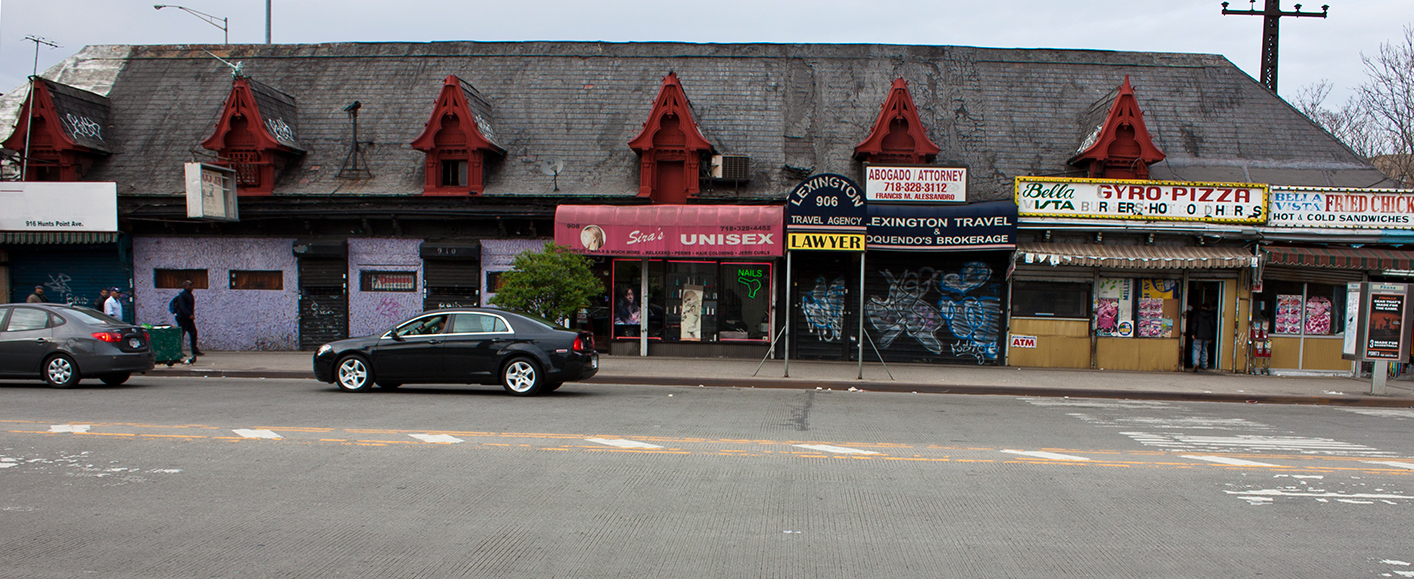

Recent Comments