
Location: 5030 Henry Hudson Parkway, Block: 5833, Lot: 4259.
Status: Never landmarked or heard.
Description from the Bronx Survey: The Rectory of Christ Church is a one and one-half story frame residence located in Riverdale and designed in an architectural style that combines Georgian details with elements of French Second Empire style. The main fa< of the three-bay house faces Henry Hudson Parkway and is divided into two sections. The first is two bays wide and includes the centrally placed entrance bay. The second section is one window wide and is slightly recessed. A simple projecting bracketed cornice surrounds the house below an asphalt shingled mansard roof. The high roof is pierced by three large, triangularly pedimented dormers with six-over-six , double hung windows.
Similar windows with flat entablatures are found on the first floor. A panelled door surrounded by two four-paned side lights and a transom make up the entrance. A long veranda supported by posts with Doric capitals extends across the full width of the house and projects on one end. Because the veranda’s design is not incorporated with the cornice it appears to be a later addition. According to William A. Tieck in his Reminiscences Spuyten Duyvil , the frame rectory was built in 1872 as a farmhouse. It is shown on an 1872 Bromley map of Westchester County.
The rectory is part of a three building complex that also includes a New York City Landmark, Christ Church, designed by the noted architect Richard Upjohn in 1886, and the brick parish house designed by Riverdale architect Dwight James Baum in the mid-1920′ Designation of the total complex was vehemently opposed by the Church Board in 1967 when Christ Church was designated a landmark.






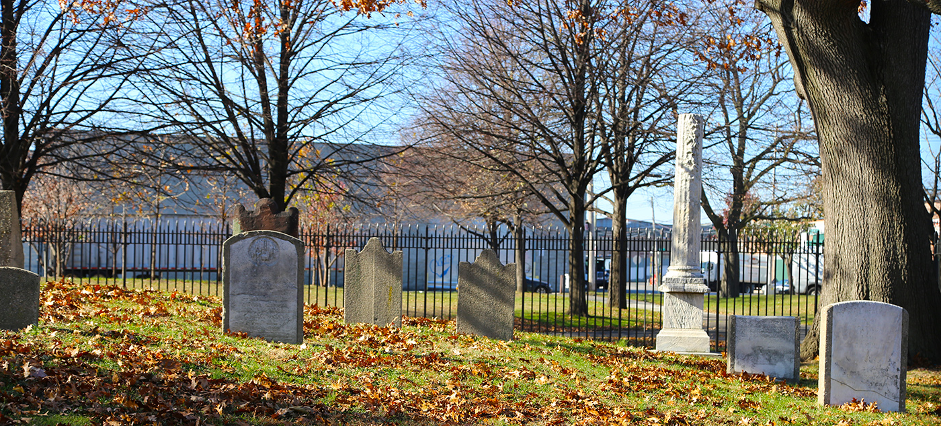
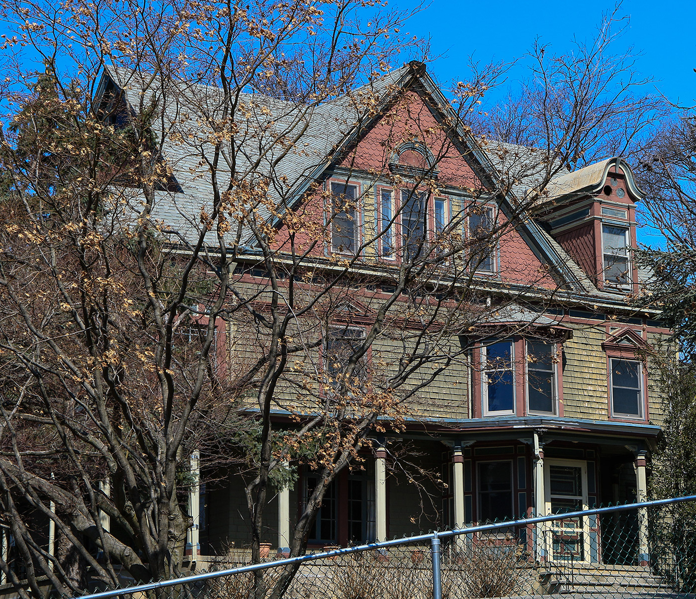
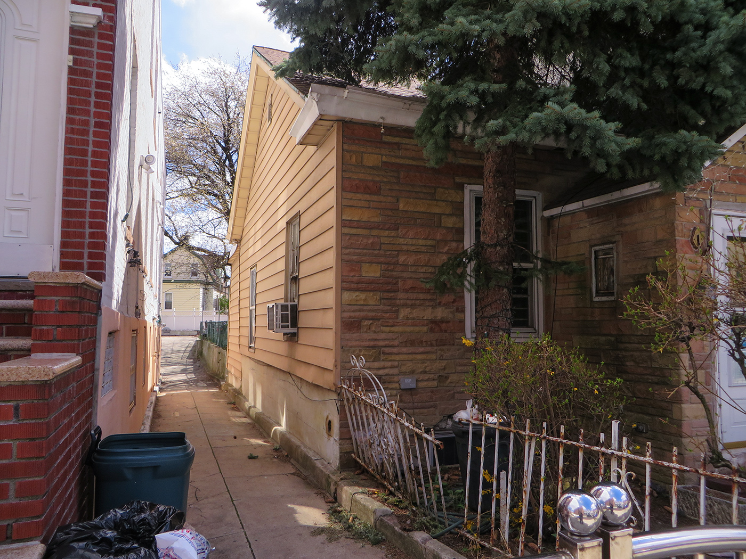

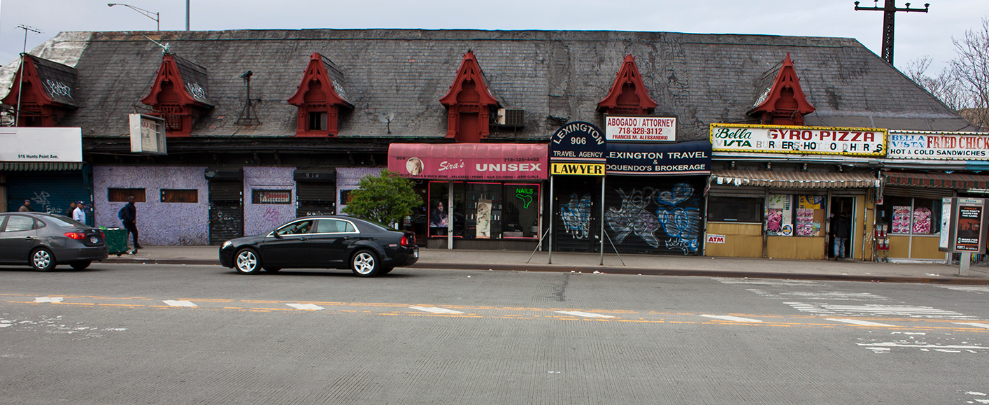
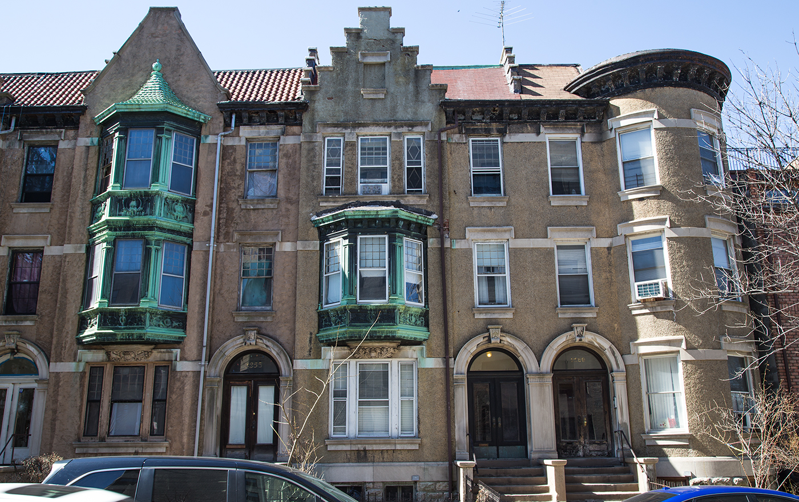

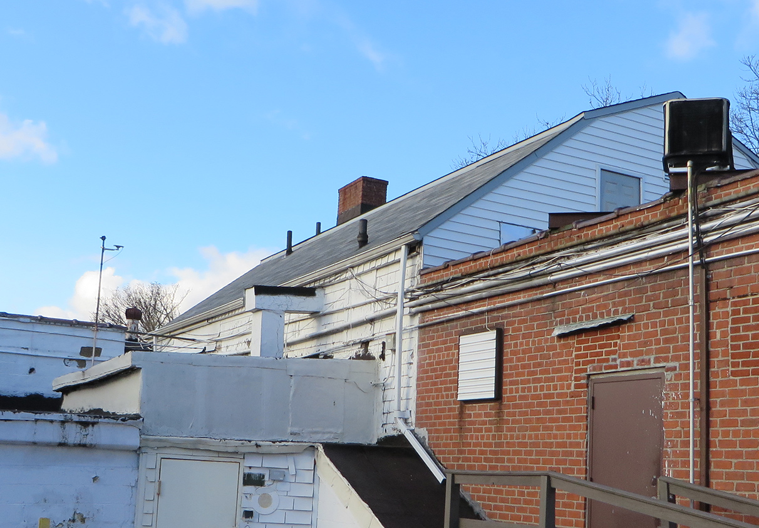
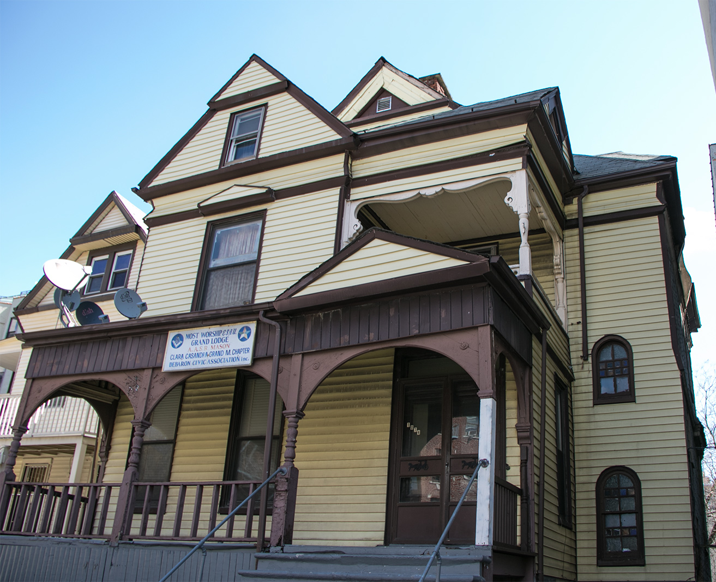
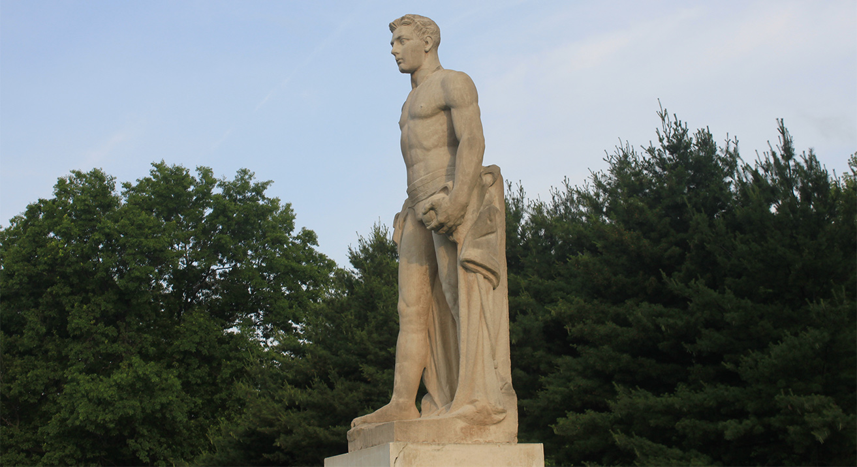




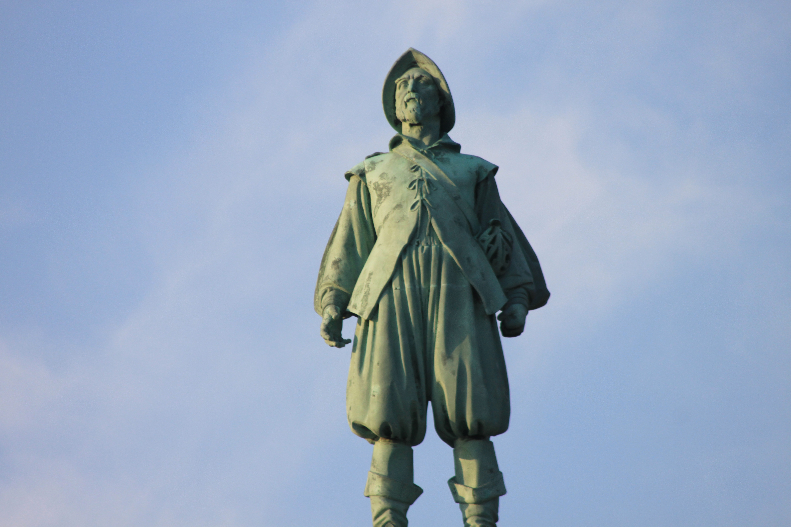
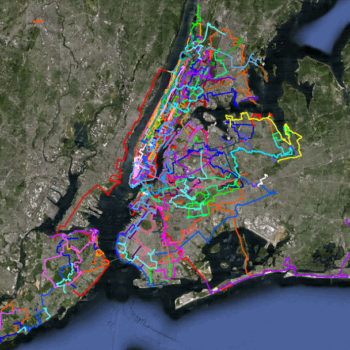



Recent Comments