Location: 4016 Seton Avenue, Block: 4988 Lot:4.
Status: Heard on July 12, 1979 as LP-1078 by the NYCLPC but no further action was taken. Demolished in 1984. Current 4,036-square feet structure was built in 1985.
Description from the Bronx Survey:
Handsomely designed and executed , the well-maintained residence at 4016 Seton Avenue represents a charming vernacular interpretation of the French Second Empire style and probably dates from the 1870’s or 1880’s. The frame house was designed as a one-story structure topped by a full attic enclosed in a mansard roof, which , ornamented with polygonal slate tiles, is the most commonly found feature of the style.
Approached by a low stoop, the main entrance is located in a centrally placed pavilion and shaded by a wrap-around one-story verandah supported on square posts rising from a balustered rail and topped by decorative jigsawn brackets. Although this porch accents the squat proportions of the house, its horizontal emphasis is countered by the two-story pavilion and the strong verticality of the prominent corbelled chimneys that flank it at attic level.
The mansard roof that tops the pavilion is pierced by a decoratively designed dormer containing two arched windows with a jigsaw surround and polygonal hood. This treatment is echoed by the pairs of single dormers that light the attic at either side of the house. A final decorative element is the cornice separating the attic from the first story. Reminiscent of the porch brackets below, tiny pairs of brackets with drop pendants visually support the eaves and contribute to a successful design.
[mapsmarker marker=”1″]





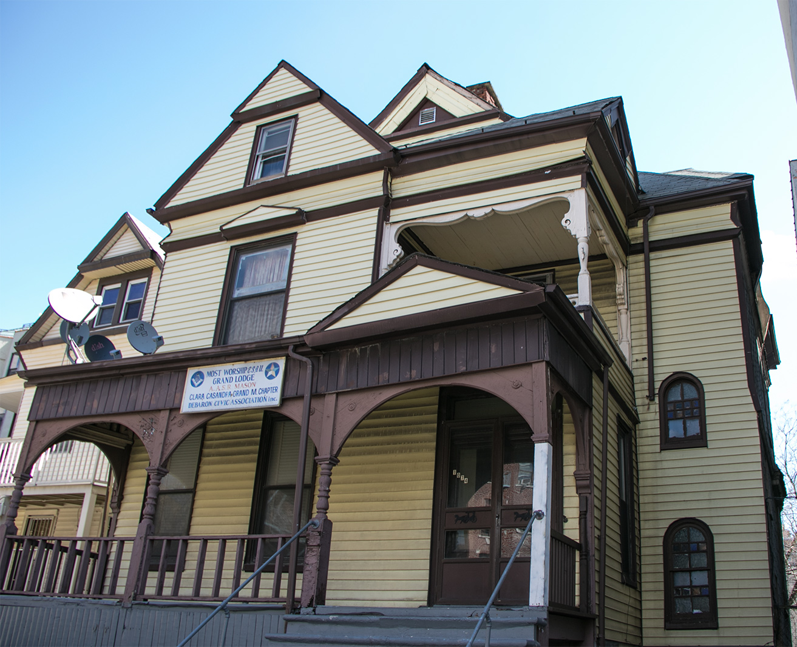
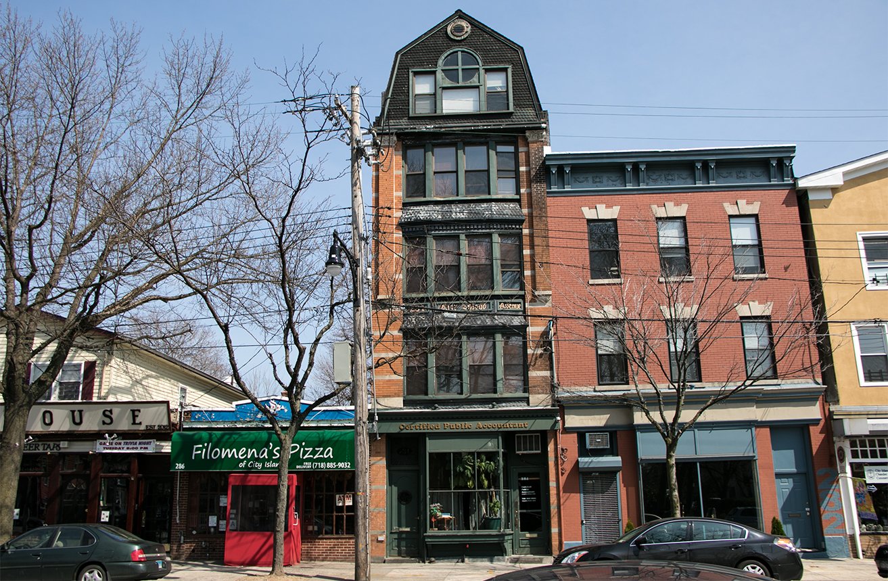

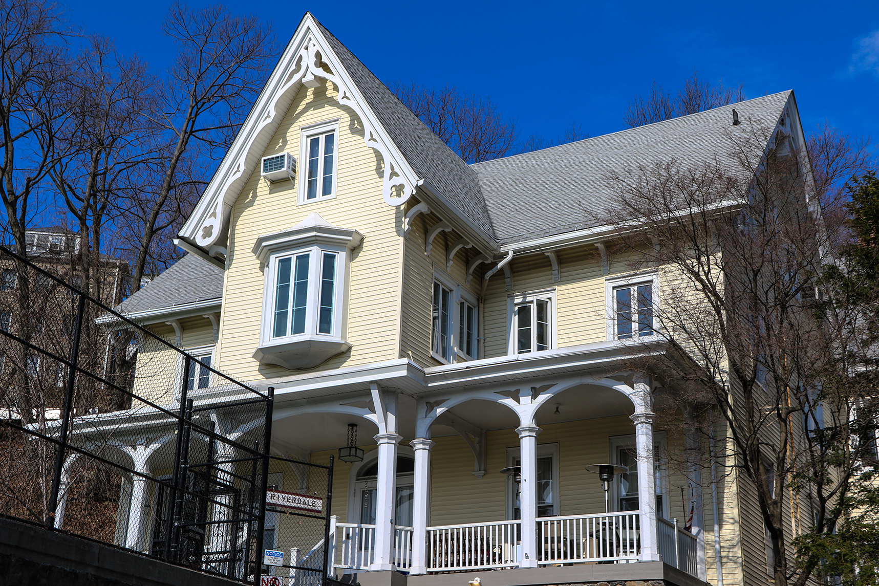

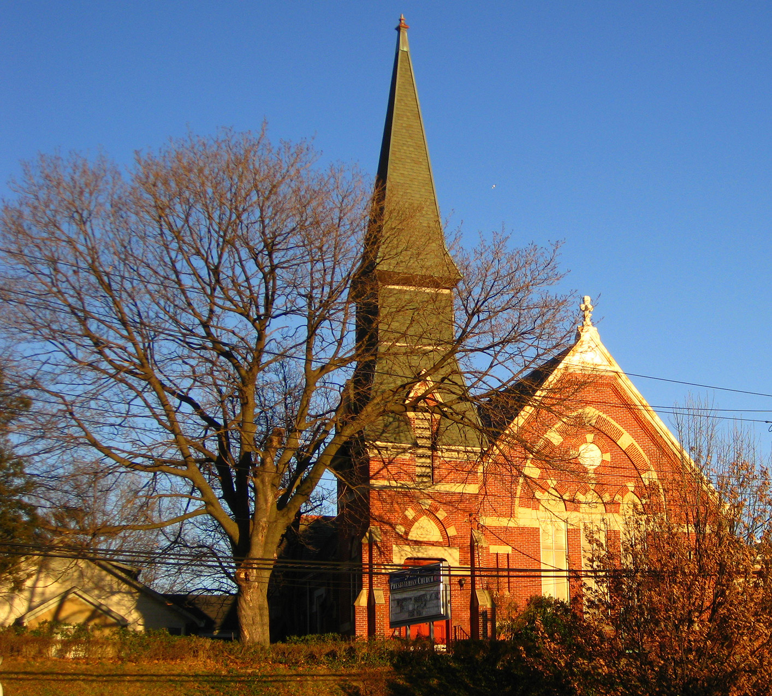

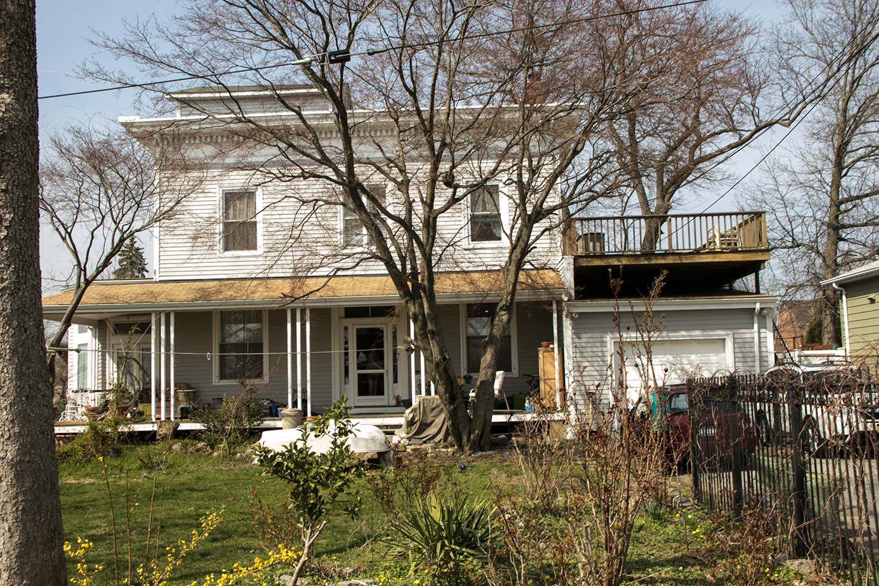




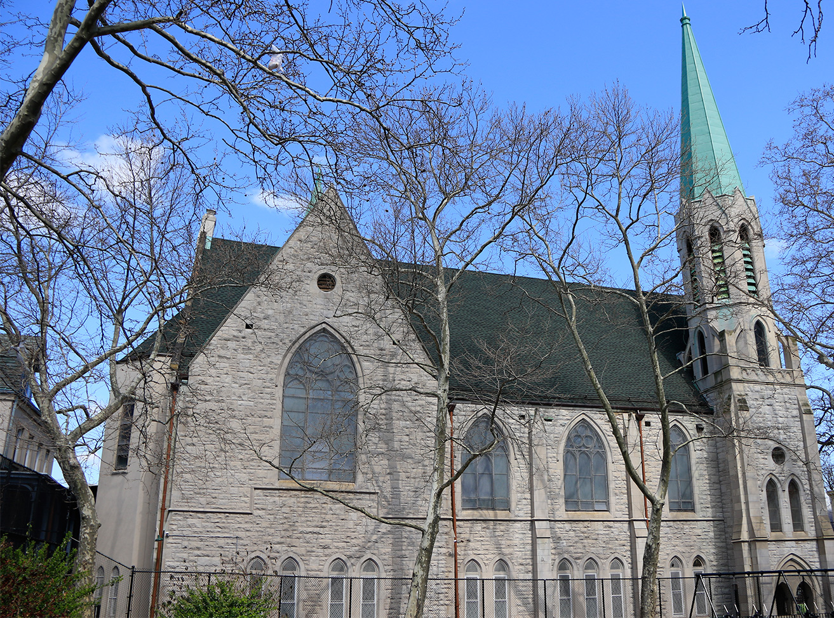
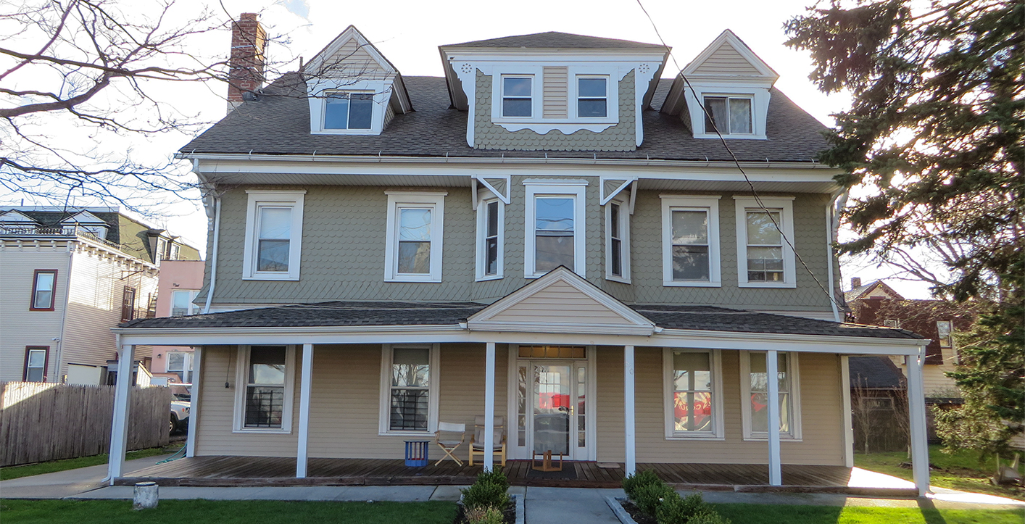

Recent Comments